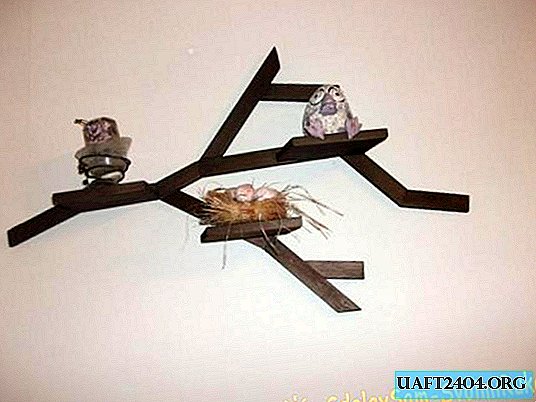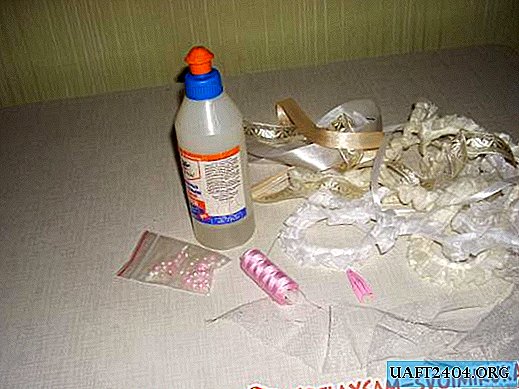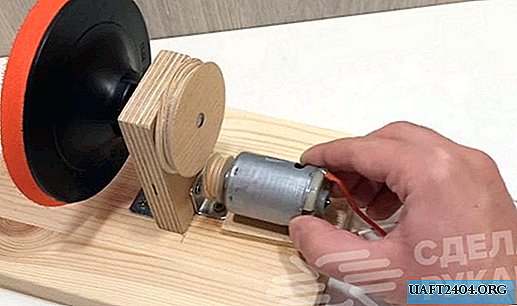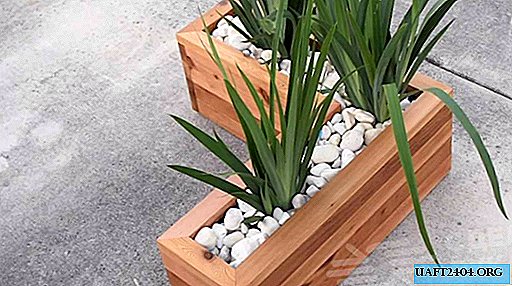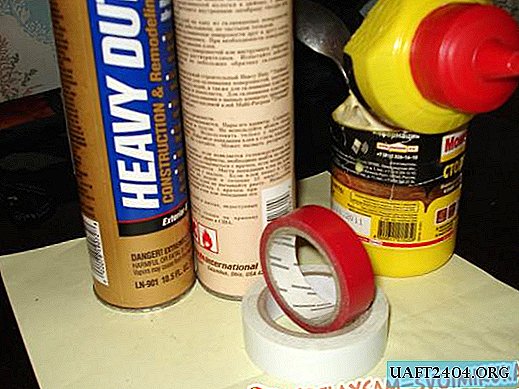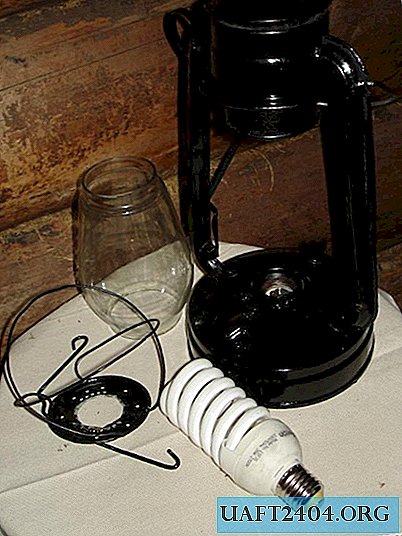Share
Pin
Tweet
Send
Share
Send
So, closer to the point. A week ago, a lonely pensioner living in a rural area turned to us for help. He said that part of the ceiling in the living room collapsed, miraculously not crushing him. We decided to help the old man and went with him to inspect the room.
The indicated address was an old, but still strong tourist house, sheathed outside with a wooden booty. Inside, things were worse: cracks in the corners, cracks in the floor, red stains on the ceiling, eloquently testifying to the flow of the roof. The ceiling itself consisted of several wooden beams, lined with a trim board from below. The boards on both sides were coated with a thick layer of clay, kneaded together with beaten straw.
In a large living room (25 m?) On the floor lay a fallen clay layer. The landlord explained that there was snow in the attic in winter. With the advent of spring, he began to gradually melt, saturating clay with moisture. As a result of this, a collapse occurred. Well, perhaps, but just in case we checked the roof. She was whole. But on the gables there were large gaps. Through them, apparently, the snow flew there. To the joy of our grandfather, we closed up problem areas.
To questions about how he sees the new ceiling, the answer was: "Guys, to be inexpensive and beautiful." Moisture-resistant drywall, suspension systems were not affordable for the client. As a result, they agreed on plastic. Of course, this material is more suitable for an office than for a living room, but the owner, as they say, is a master.
Tools and materials
To complete this order, we purchased the following materials:
- OSB boards (oriented strand board);
- aluminum profile 60/25 mm;
- guide profile 25/27 mm;
- profile extenders;
- direct suspensions;
- white plastic panels with a glossy surface;
- ceiling plinth;
- glue "Moment";
- wood screws;
- metal screws.
And here is a list of necessary tools:
- cordless drill;
- a grinder or scissors for metal;
- circular saw (for cutting OSB);
- hydraulic level;
- roulette;
- joiner's miter box;
- saw with small teeth;
- mounting gun;
- bayonet shovel;
- thick fishing line;
- marker or pencil.
Repair Details
Before we get down to business, we made a clear plan of action. As a result of a short brainstorming session, several points appeared on paper indicating the order of work. Here they are:
- preparing the room for repair (exemption from furniture and other things);
- cleaning the ceiling of clay remaining on it;
- installation of OSB on ceiling boards;
- marking and screwing to suspension plates;
- beating of the ceiling level;
- assembly of lathing from profiles;
- screwing plastic panels to it;
- installation of ceiling skirting.
The first day
There were a lot of things in the living room. An hour was spent cleaning. Then we began to remove the remaining clay from the ceiling. They did this with a bayonet shovel, driving it between the clay layer and the hemming boards. Massive pieces crashing to the floor. The room instantly filled with thick dust. It was hard to breathe. I wanted to run away to fresh air, but work continued. Dirty as miners after the shift, we reached our goal: we cleaned the ceiling and cleaned the room. Now it was possible to fasten the OSB.
This is a simple matter, but requiring physical strength. The plates are heavy. Hold them over your head in outstretched arms, like a weightlifter barbell, not sugar. We started from an even angle. A friend held, and I screwed to the hemming boards. They did not spare the screws (25 pieces per sheet). The ceiling is all the same.
Screwed three rows. In the fourth, the sheets had to be sized to fit. This is where the circular saw came in handy. A minute - and the sheet is sawn. Great tool. Cuts wood and other materials based on it quickly and accurately. By evening, the installation of the OSB was completed.
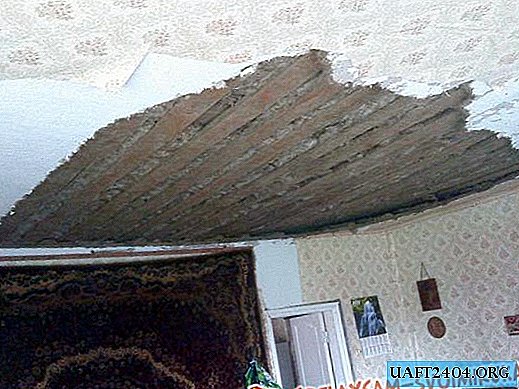



Second day
If the ceiling is even, then plastic panels can be mounted directly to the OSB boards. We are in this sense unlucky. He sagged heavily in the middle of the room. To eliminate this defect, it was necessary to mount a frame of aluminum profiles.
In the morning, the first thing we did was markup: we pulled a fishing line and marked the place where the suspensions were fixed on the plates with a marker on it. The distance between the rows (pitch) was 0.5 meters. In the ranks it was also equal to 0.5 meters. The main thing in this business is to place the suspensions in a straight line. Otherwise, later there will be problems with screwing profiles.
Before mounting the profile, it was necessary to beat off zero at the lowest point of sagging of the ceiling (determined visually). With the hydraulic level, this is done simply. One end of the tube is applied to this point, the other - alternately to each of the walls. When the liquid level in the device is balanced, marks are made on the walls. Nothing complicated, but concentration at this stage is necessary, like air.
According to the marks, we screwed the profile guides on two opposite walls, between which we pulled the fishing line (under each row of suspensions). The result was a flat plane. After that, the trims of the main profile were screwed. The fishing line, which serves as a clear reference point, ruled out errors. By the end of the day, the frame was mounted.







Day three
Well, hard work has been done. Now we had to decorate the room with elegant plastic. Fastening it is simple. We did it this way: we customized the PVC panels to the size of the room, cutting off the excess with a grinder (you can also use a clerical knife), and then we sequentially screwed them to the profiles with self-tapping screws. All. One caveat: the connecting spike of each new panel is inserted into the groove of the previous one tightly, without gaps.
The repair was nearing completion. Screwdrivers buzzed cheerfully in a duet. The living room was transformed literally before our eyes. Soon the plastic was screwed.
Small gaps between the walls and panels were covered with skirting boards. It turned out beautifully. Skirting boards were planted on glue (liquid nails). To achieve their perfect match in the corners of the room, they used a joiner's miter box. This simple device allows you to cut workpieces at different angles. Cut with a saw with a fine tooth and without wiring. In general, on this day we managed to complete this project.


Summary
The owner was pleased with the work. He almost burst into tears of happiness when we made him a discount. The repair cost amounted to 30 thousand rubles (20 - material, 10 - our fee). Also, the sewage system was cleaned in passing, the gas leak was eliminated, part of the electrical wiring torn out by a fallen clay layer was replaced. In a word - broke up with grandfather in a friendly manner. That's all.
Share
Pin
Tweet
Send
Share
Send

